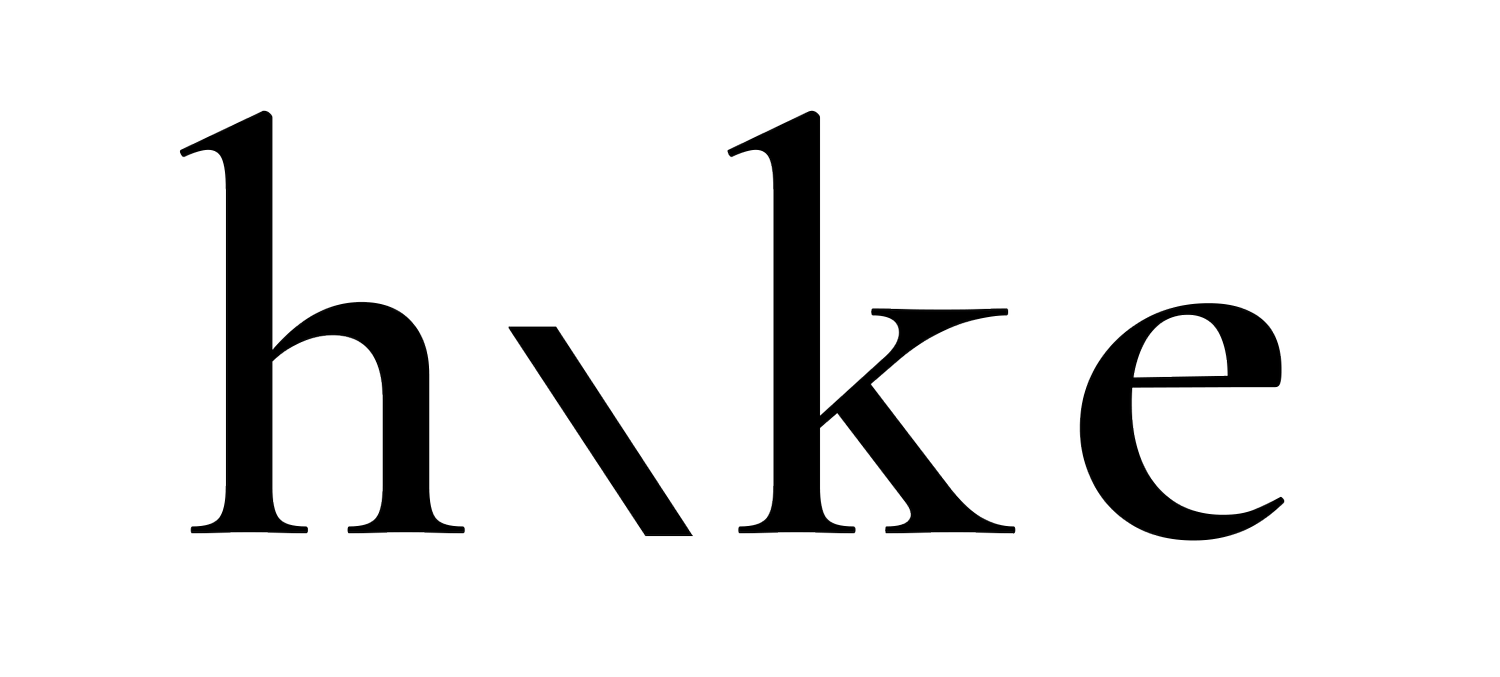Process
Phase 1: Schematic Design
Initial phone/zoom meeting - discuss your ideas
Site visit to your home
Obtain your approval for Design Phase Agreement
Develop design options in 2D & 3D; Review with you to set the ground work
Review with our construction team to provide you a preliminary budget to ensure the project is align with your goals, timeline and budget
Receive your approval to one design option to move forward to the next phase
Phase 2: Design Development/ Permit
Develop documents and drawings for permit purposes
Coordinate with consultants
Pull Permits
While waiting for Planning/Building permit approvals, we will develop the finish and fixture selection phase and finalize specifications
Prepare the Construction Documents
Finalize Construction estimate after receiving approved permits
Phase 3: Construction
Secure Construction Contract with you
Construction begins
Coordinate final purchasing
Complete all inspections to ensure everything meets required standards & codes
Punch lists and final touches
Final walkthrough

