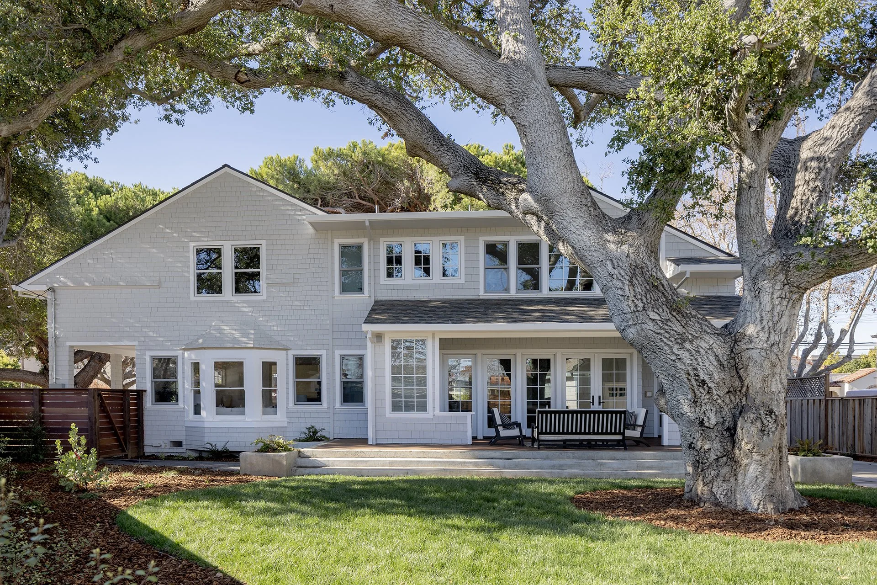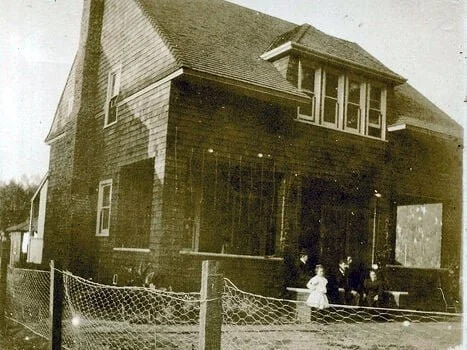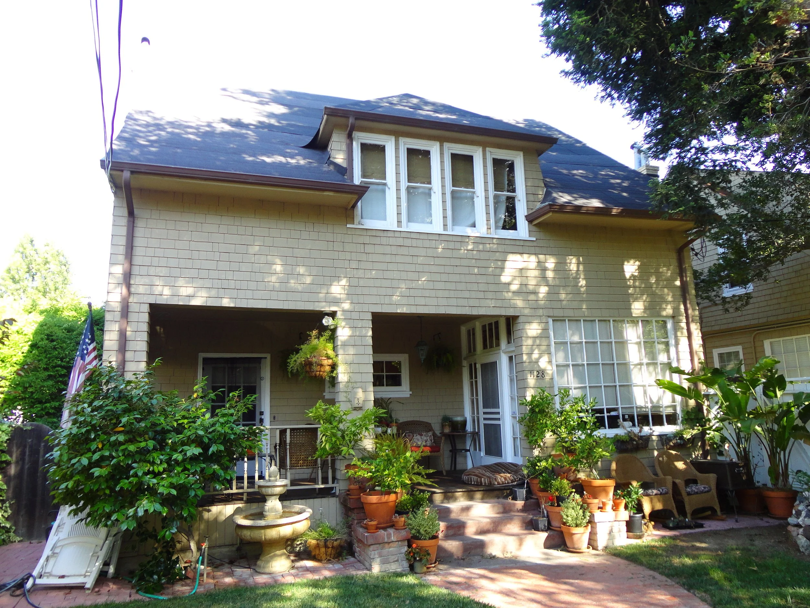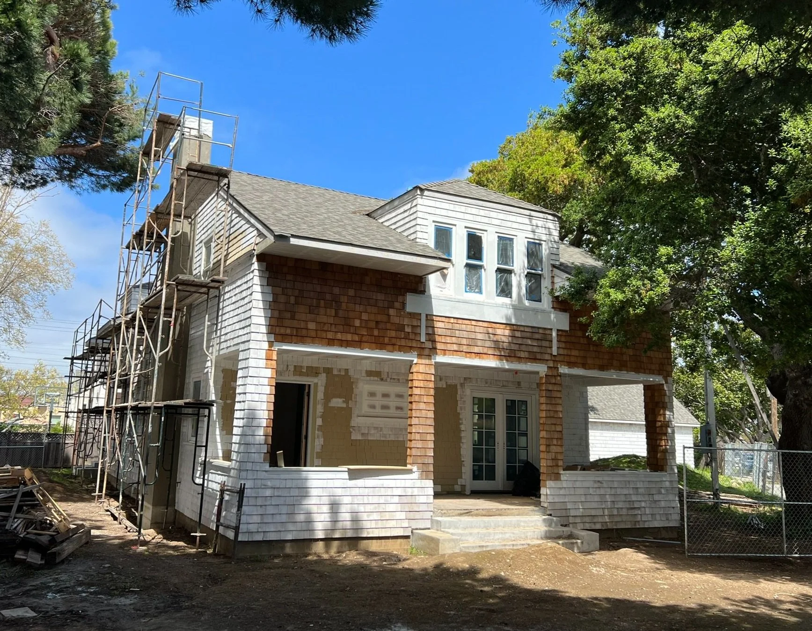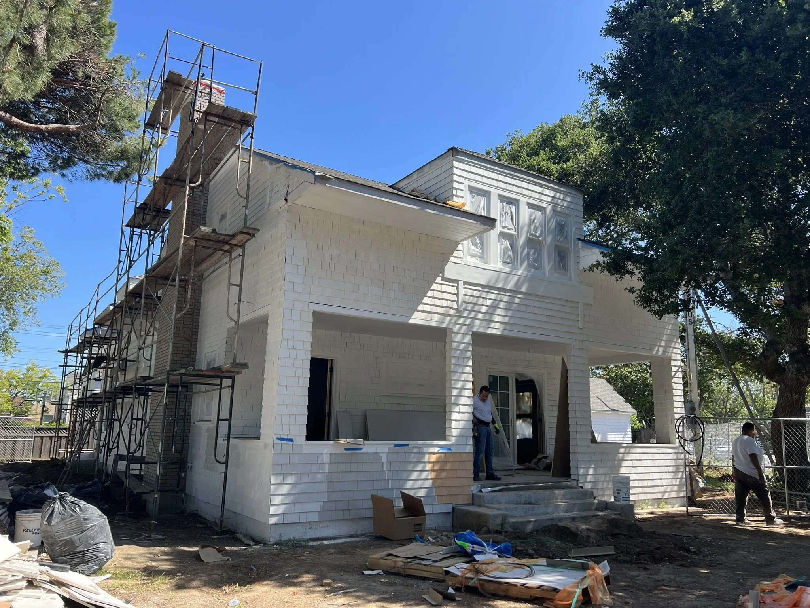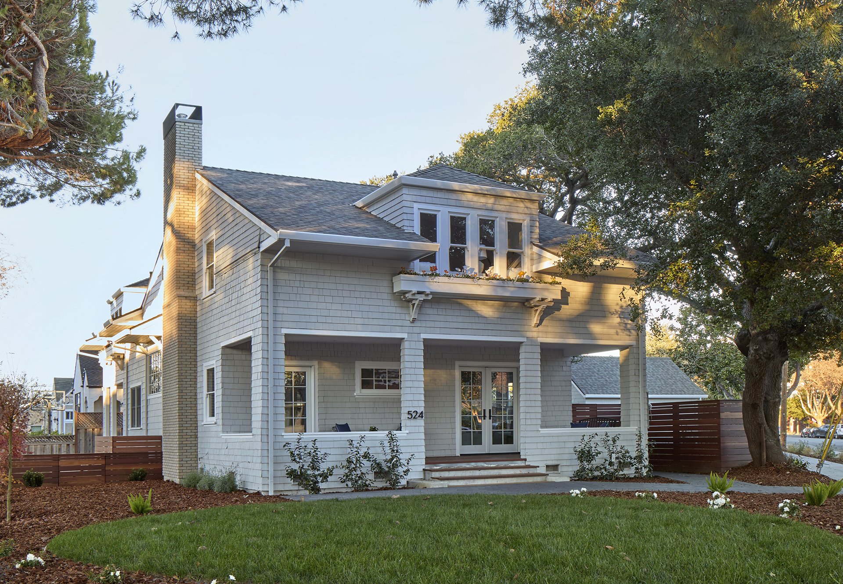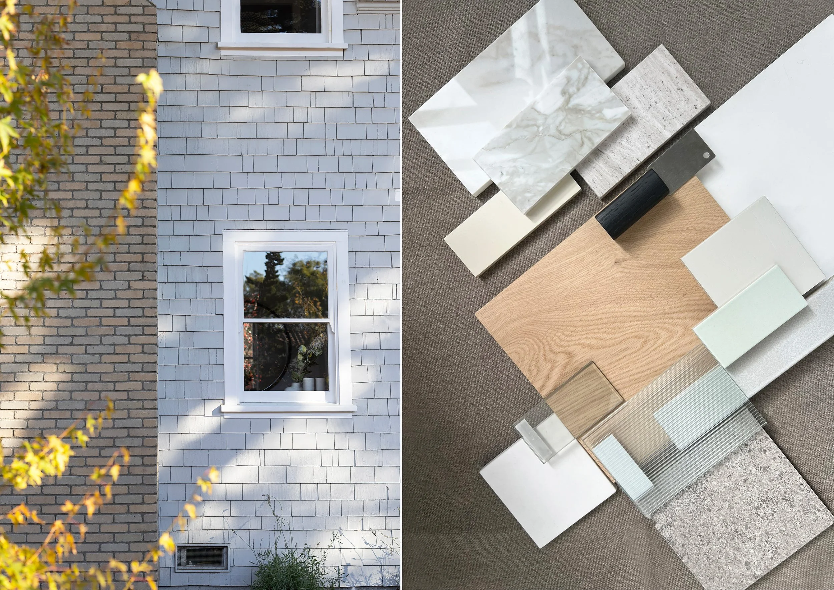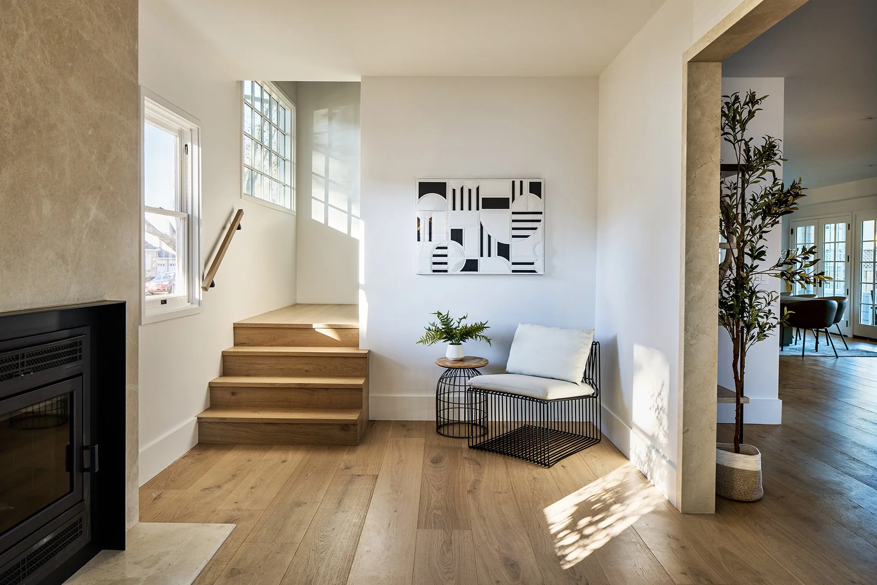
Burlingame Historic Home
Originally built in 1903, this house is one of the earliest homes in Burlingame, marked as the seventh to be constructed in the city. Once owned by a city clerk, it reflects the architectural character of the period and the city’s early development. Designated as a historical resource by the Burlingame Historical Society, the house was carefully relocated to its current site to support both preservation and expansion. The front portion of the building is relocated, and preserved. The Project Architect was Dreiling Terrones Architecture.
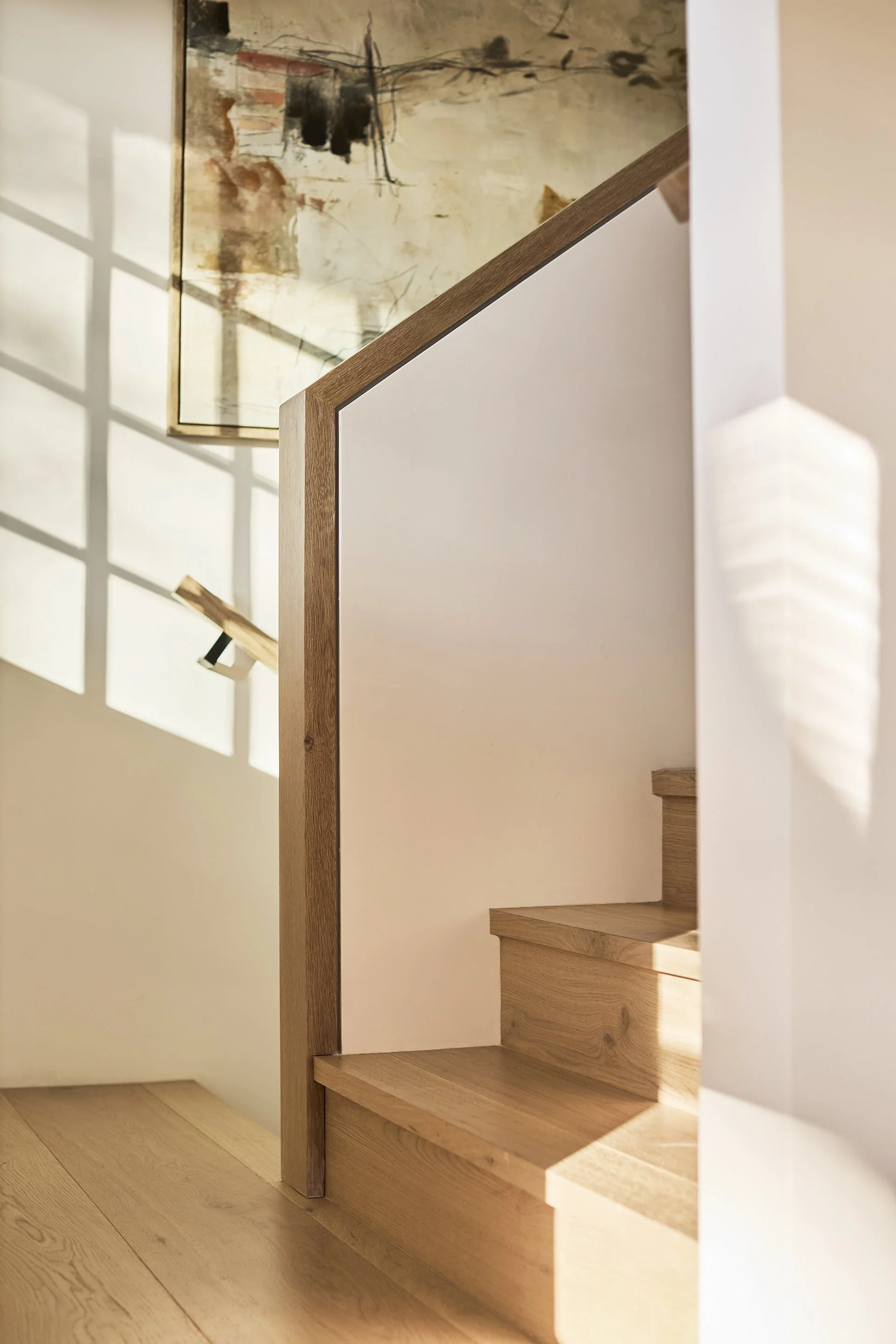
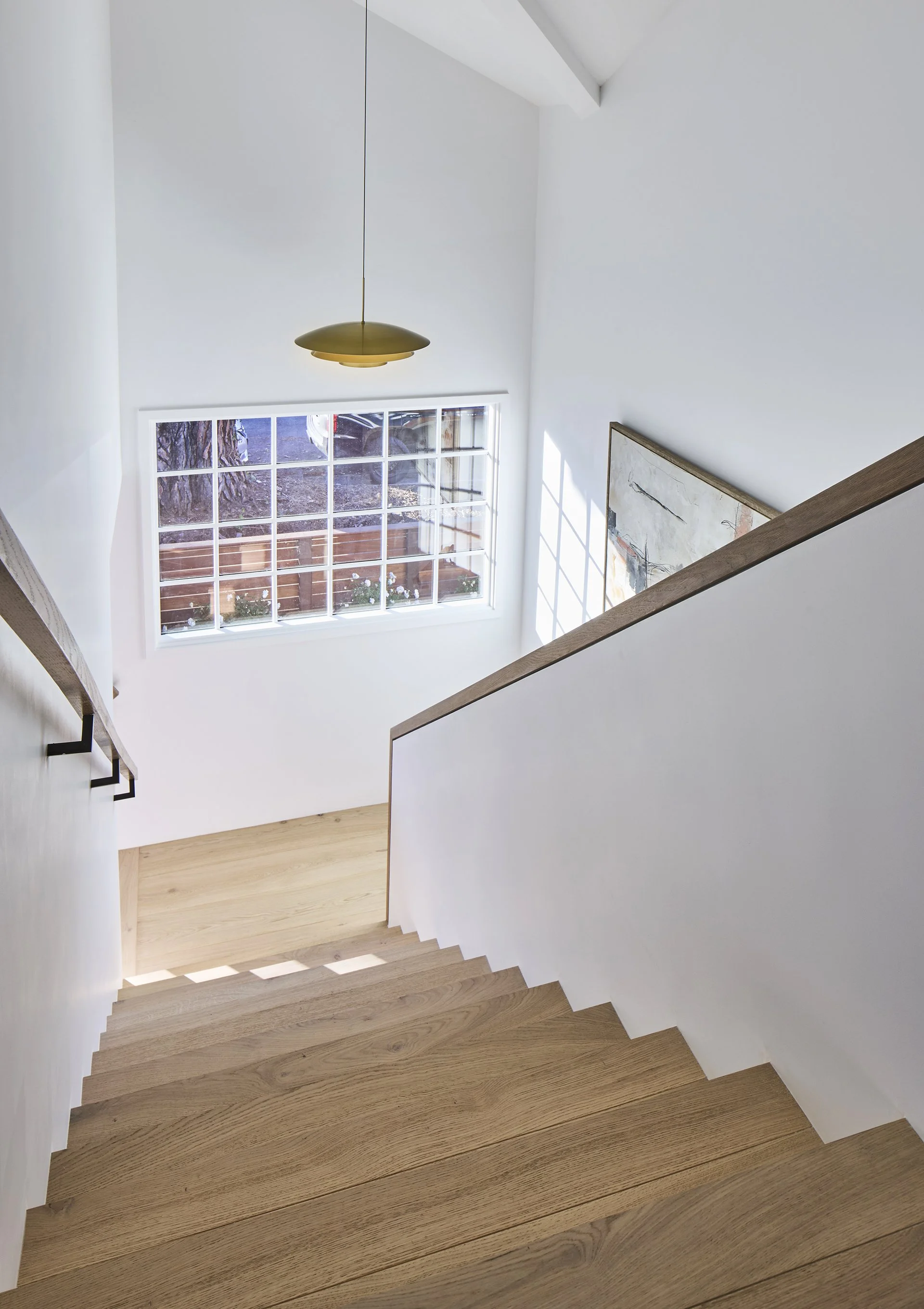
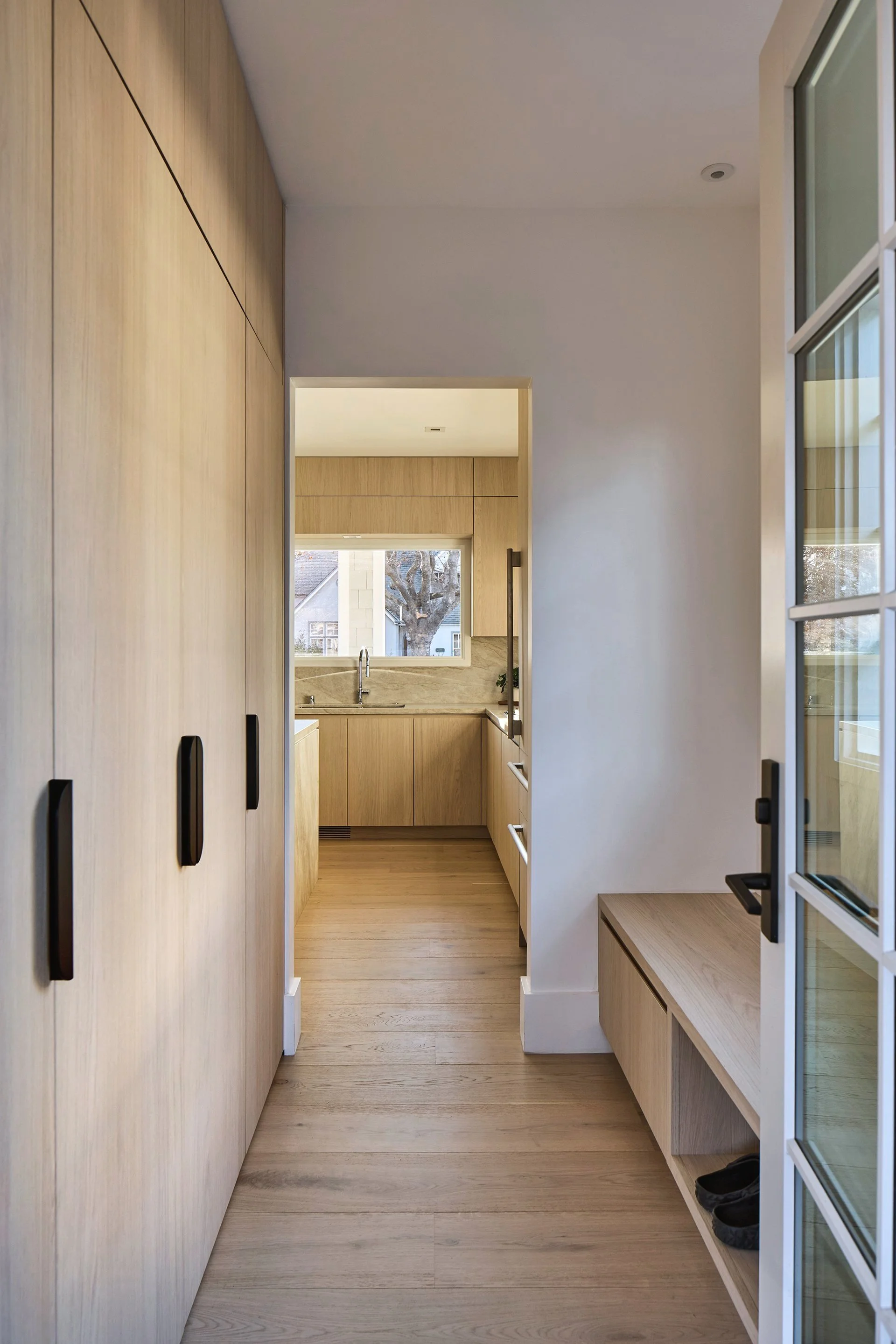
The kitchen is organized to provide maximum counter space with potential seating at the kitchen island.
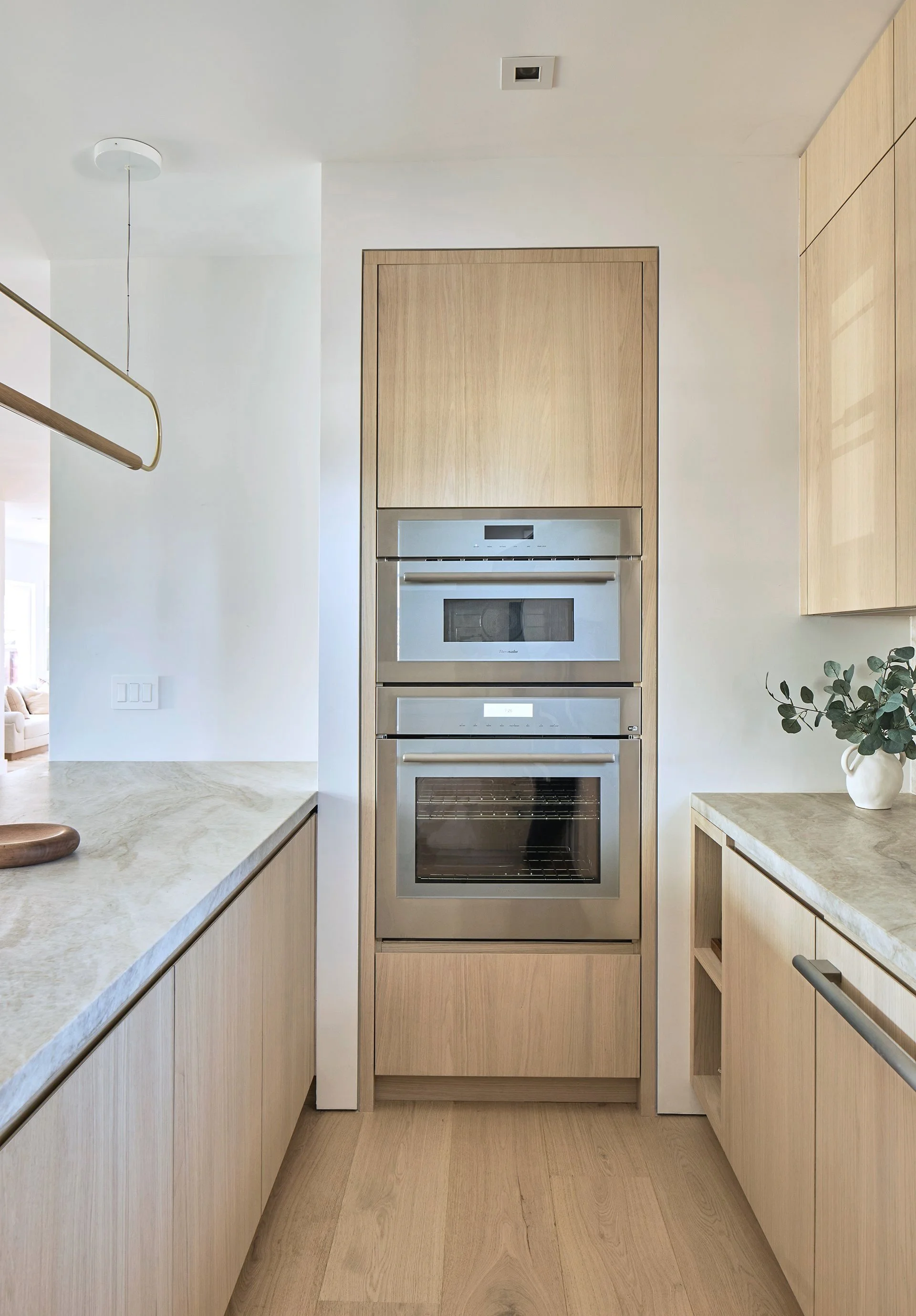
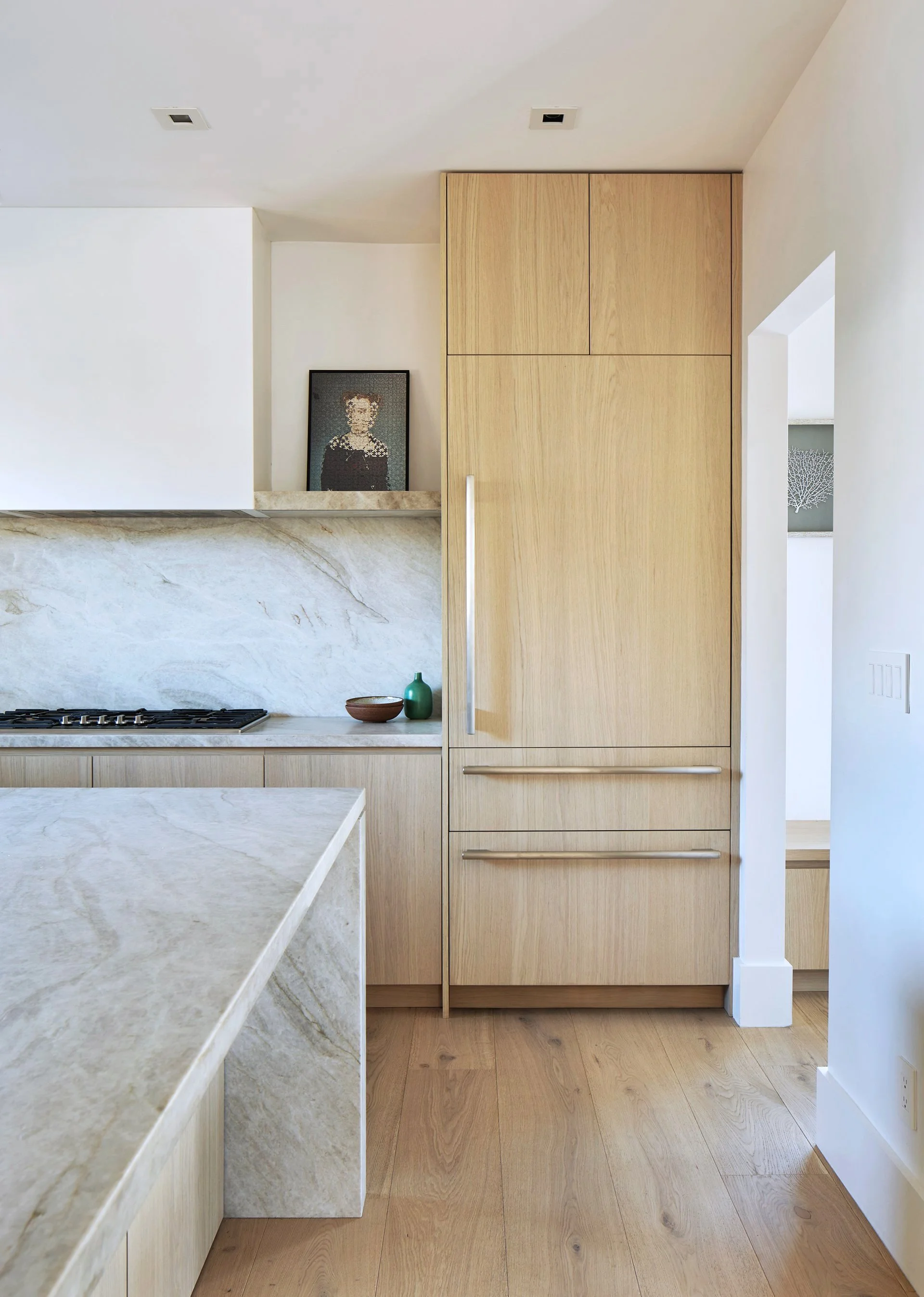
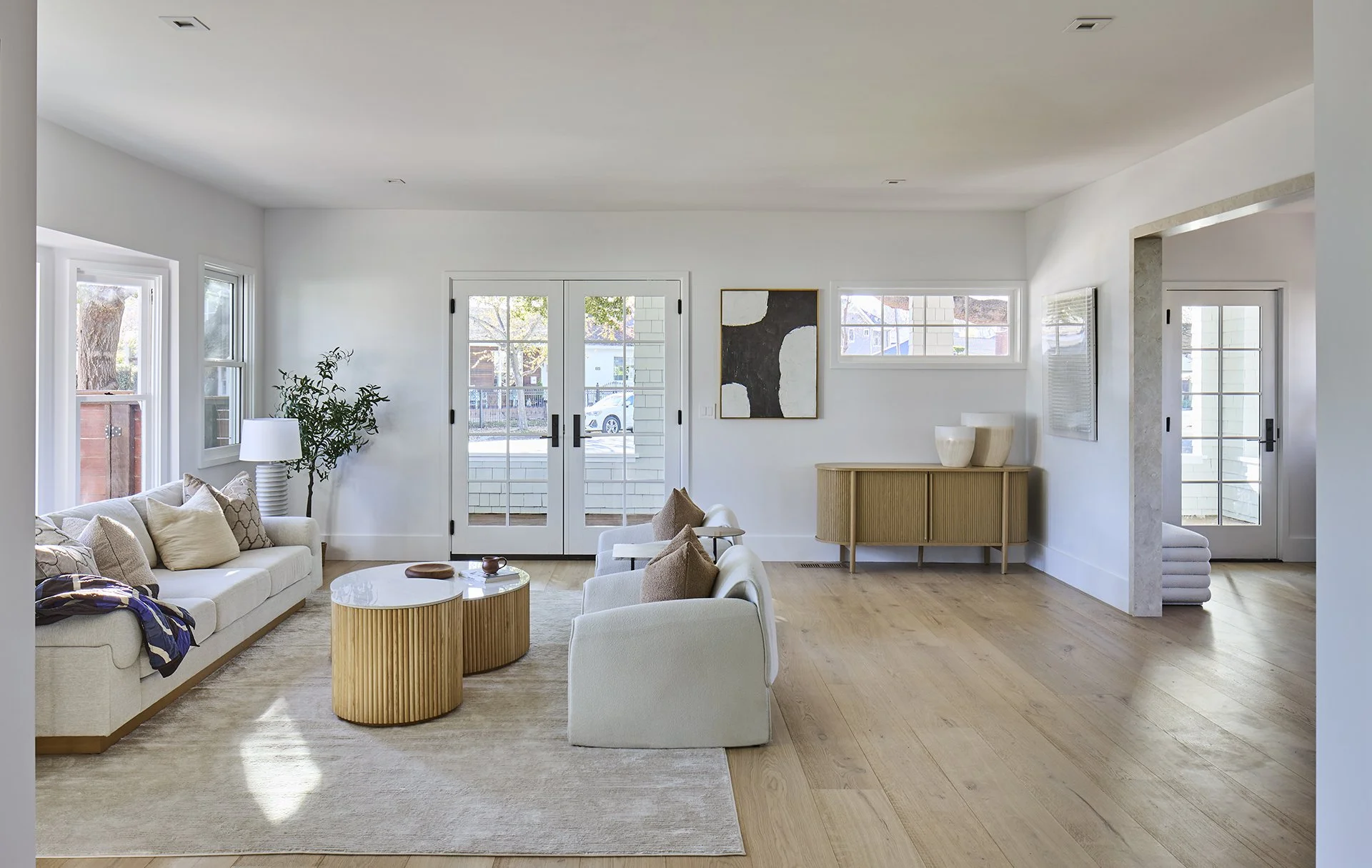
The project bridges past and present, transforming the historic home into a modern farmhouse. The original front portion maintains its period charm, while a new addition introduces modern functionality and design. By preserving key architectural features and integrating contemporary elements, the home now offers a refined blend of history and modern living.
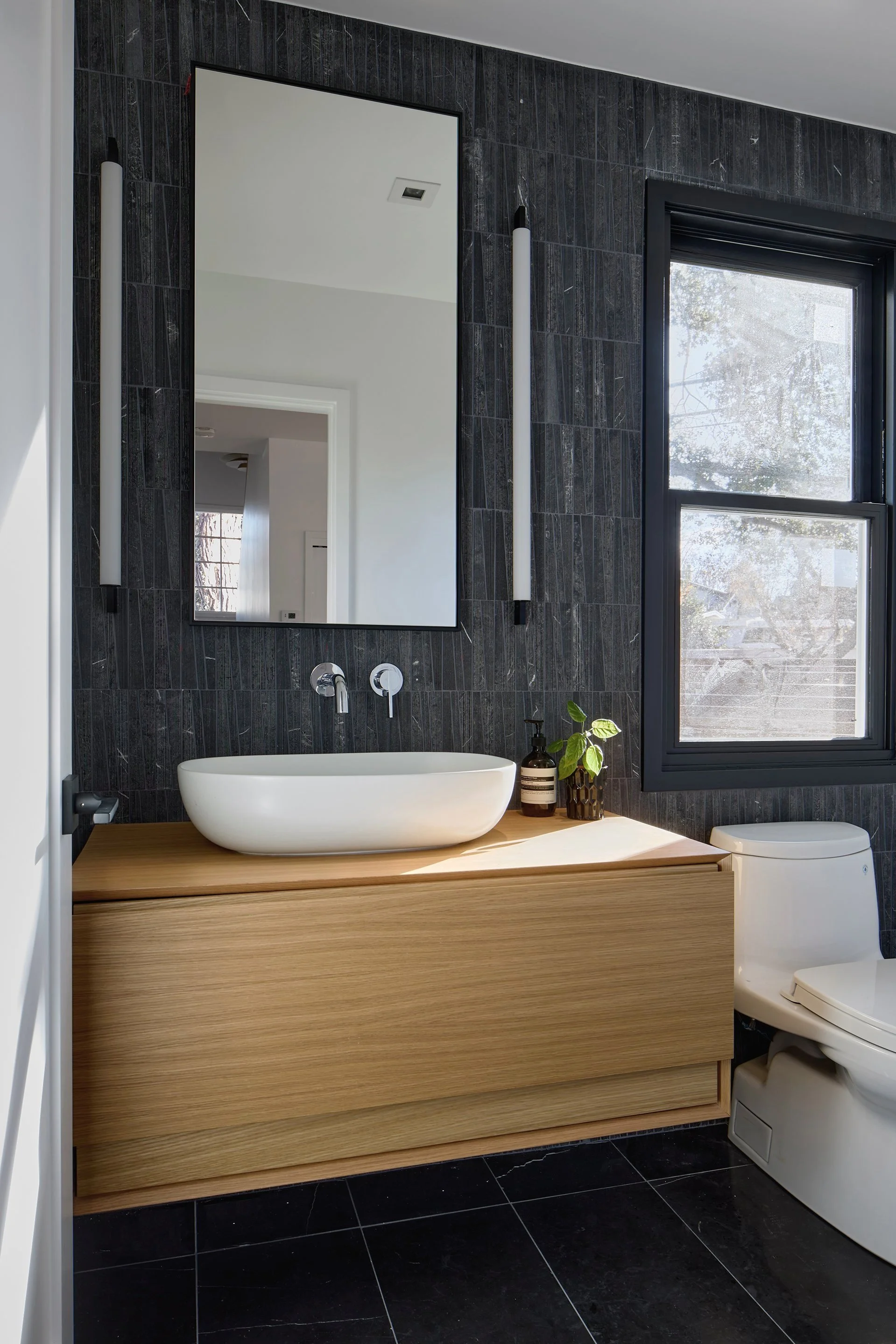
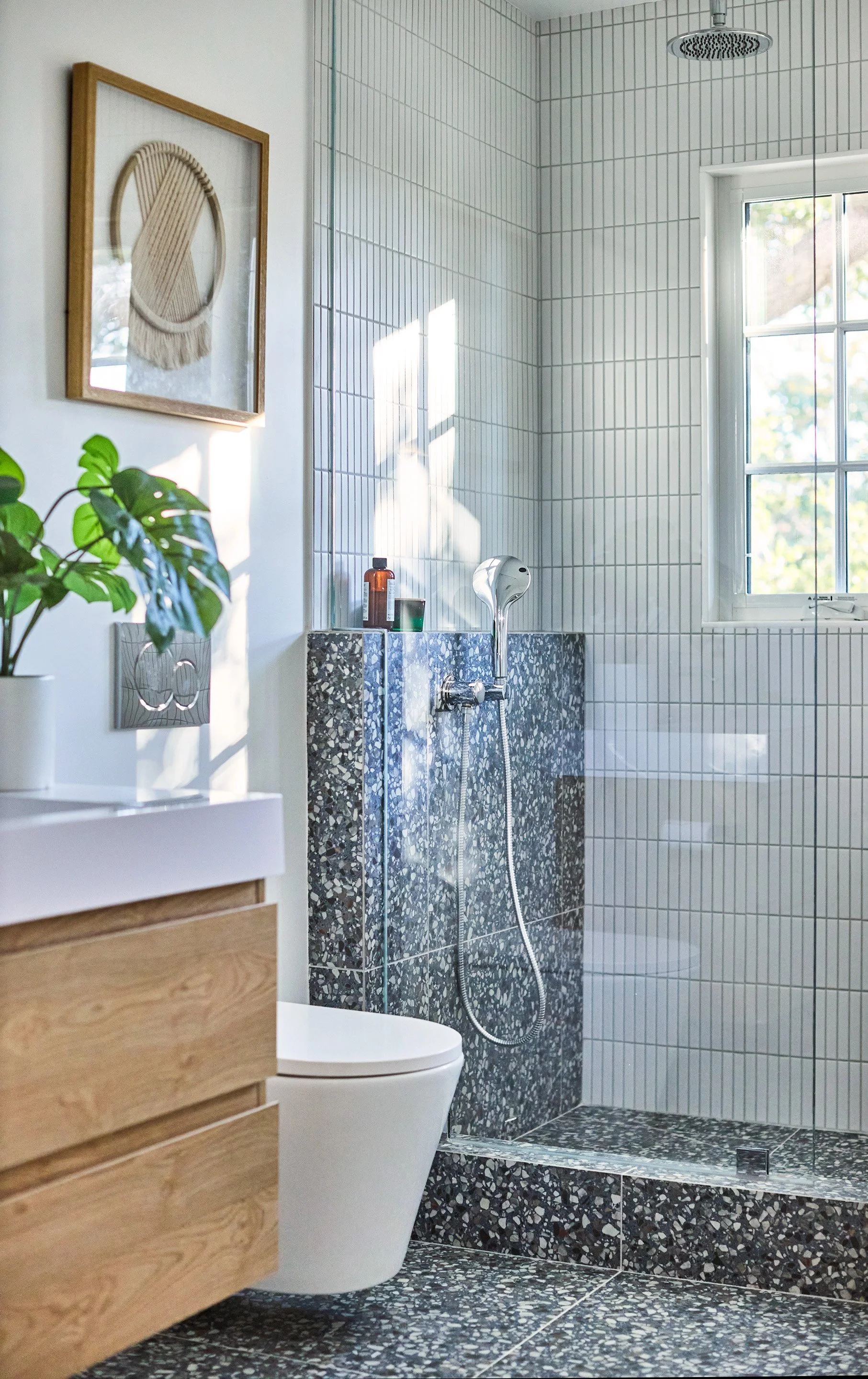
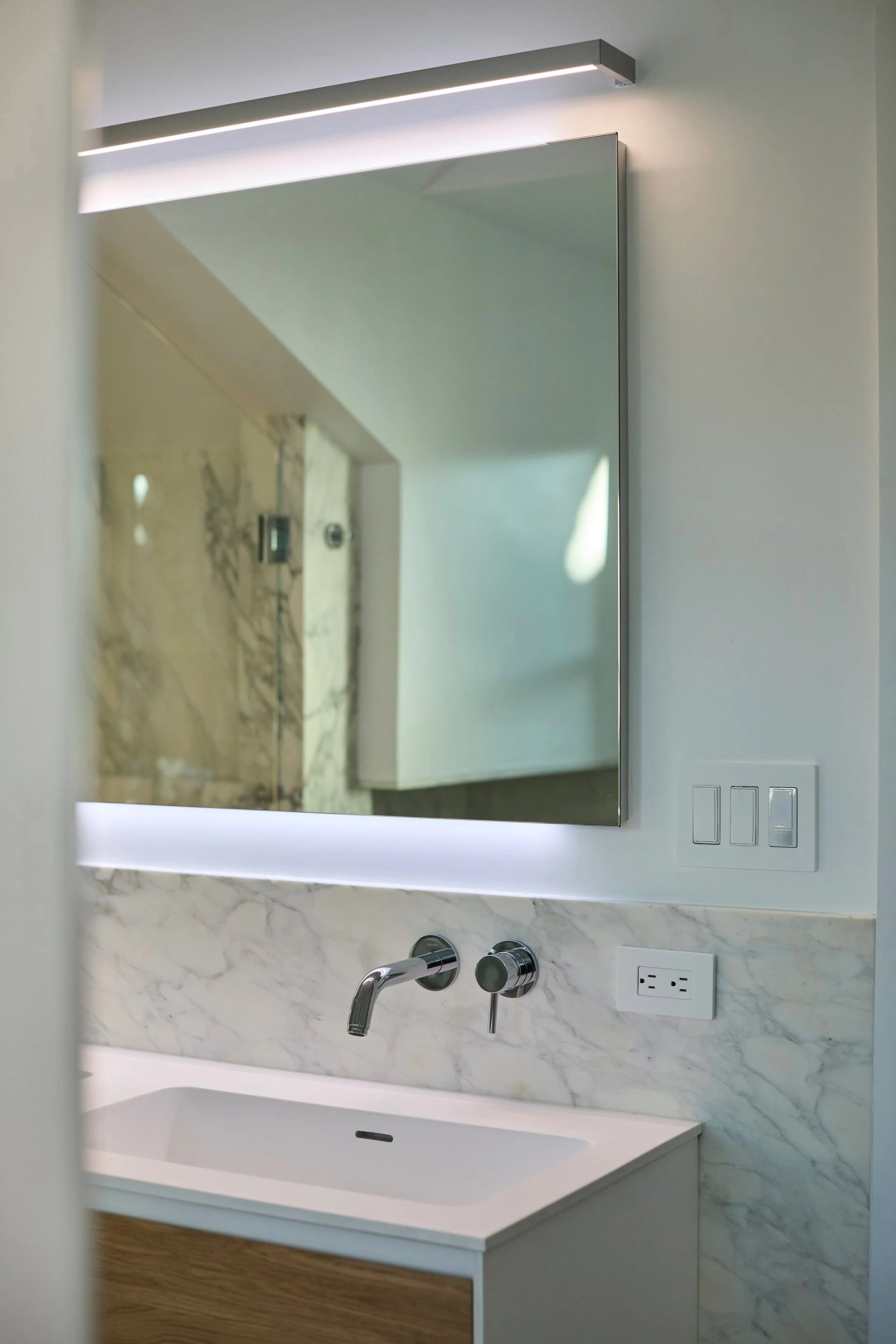
In the master bedroom, the organic pattern of the Calacatta marble soften up the geometry of the ceiling.
Our design intent is to respect the historical significance, with an understated modern design and natural material palettes from inside out.
