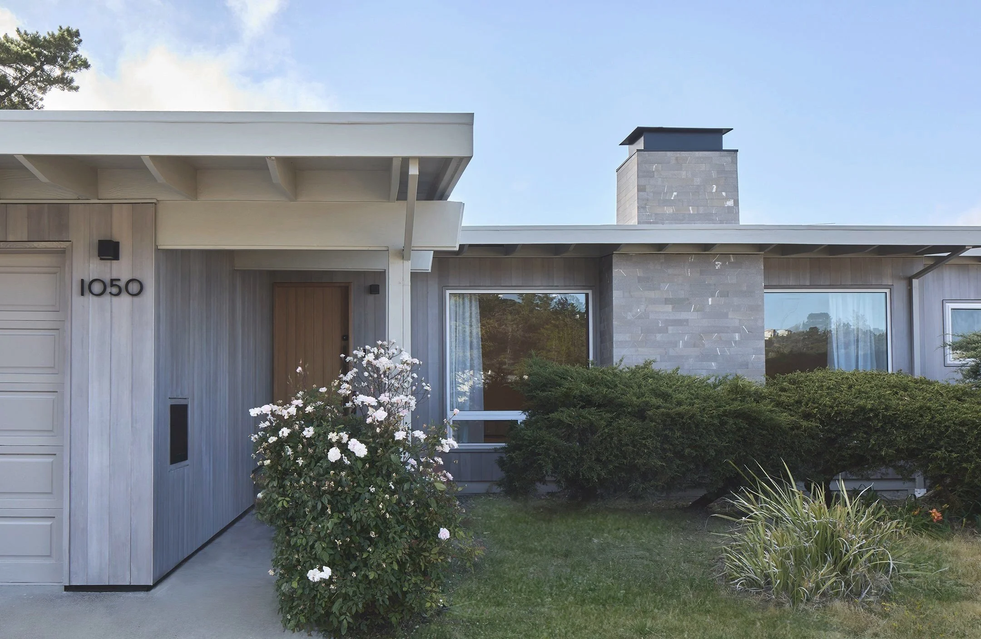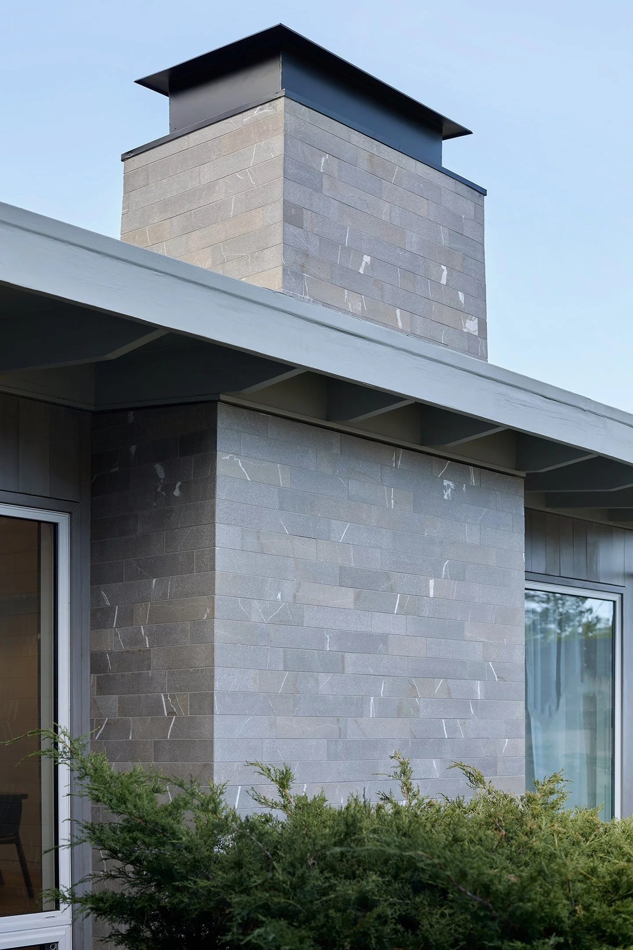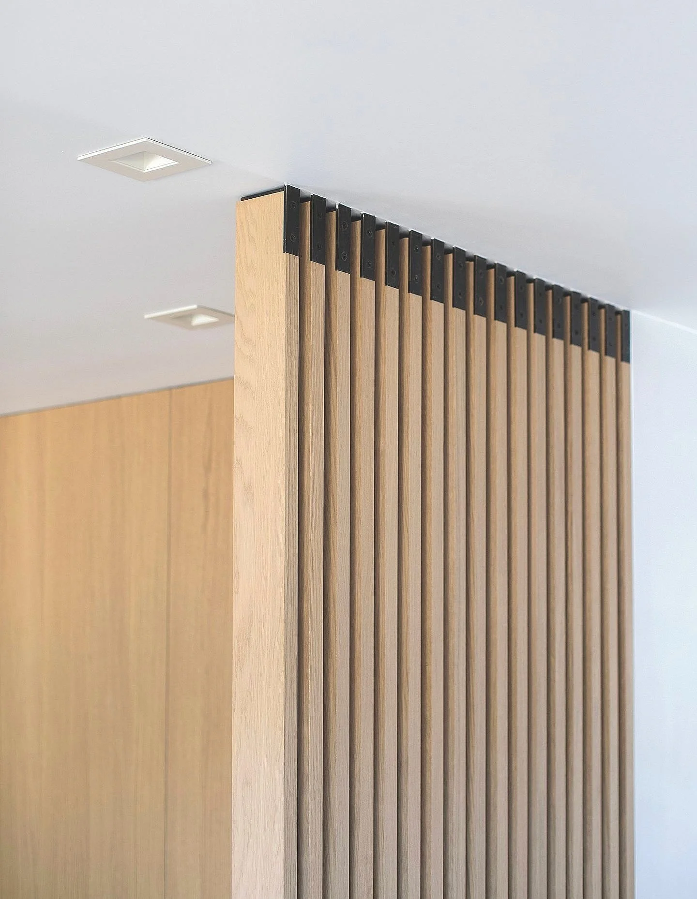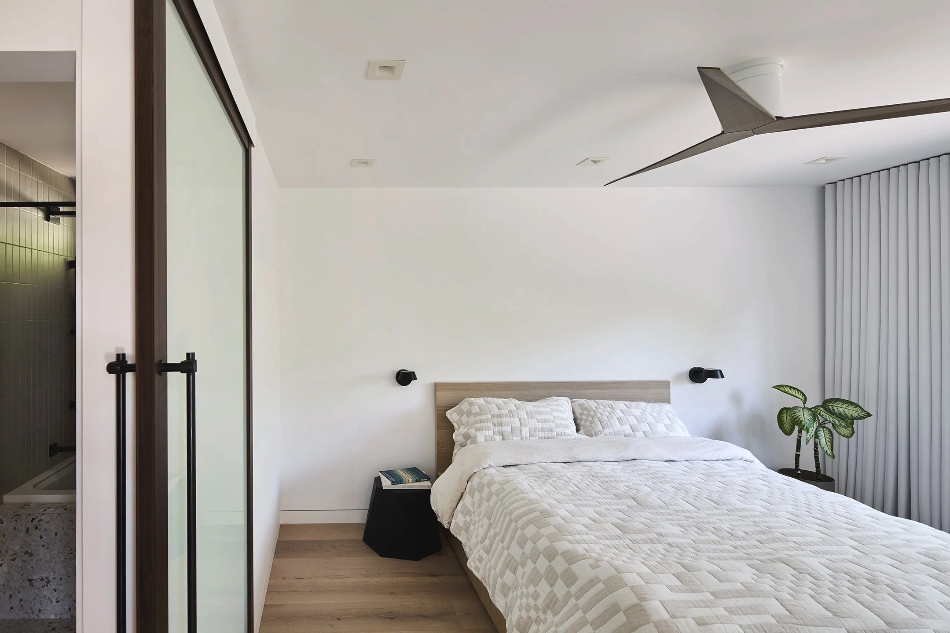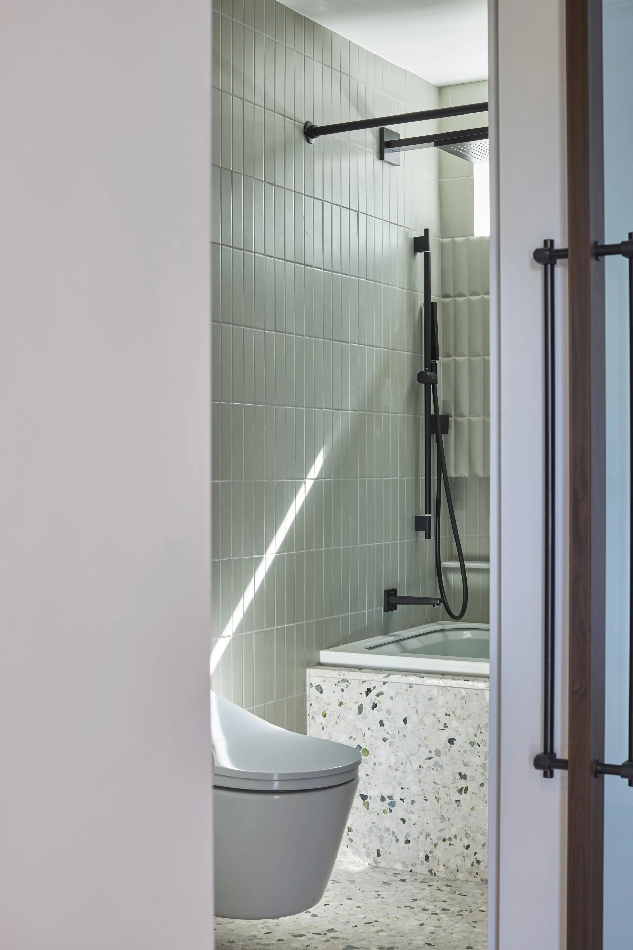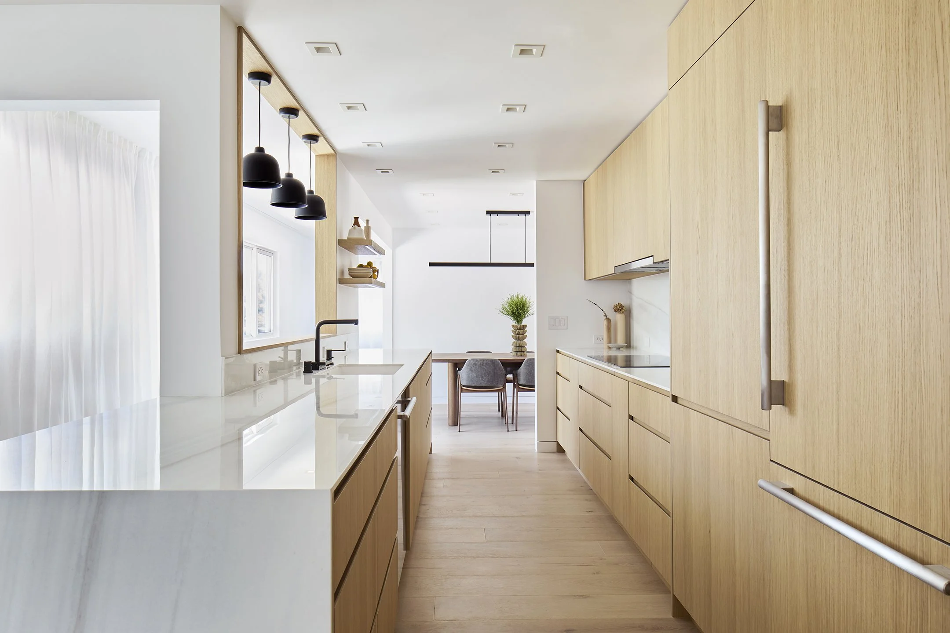
Millbrae Home
The owners purchased this classic 1950s house for its unique feature: direct access from the backyard to their daughter’s school. This project focuses on transforming the house into a modern, comfortable home for their young family while preserving its original architectural integrity. The design aims to maintain the house’s structural bones and unique character, ensuring each space remains distinct yet cohesive. By incorporating natural materials and paying close attention to intricate details, the project will infuse the home with warmth, comfort, and a sense of mindful living. The result will be a harmonious blend of mid-century charm and modern aesthetics, creating an enduring living environment tailored to the needs of the family.


The front façade was modernized with natural wood siding, stone veneer accents, a custom powder-coated metal chimney cap, and a light oak entry door.
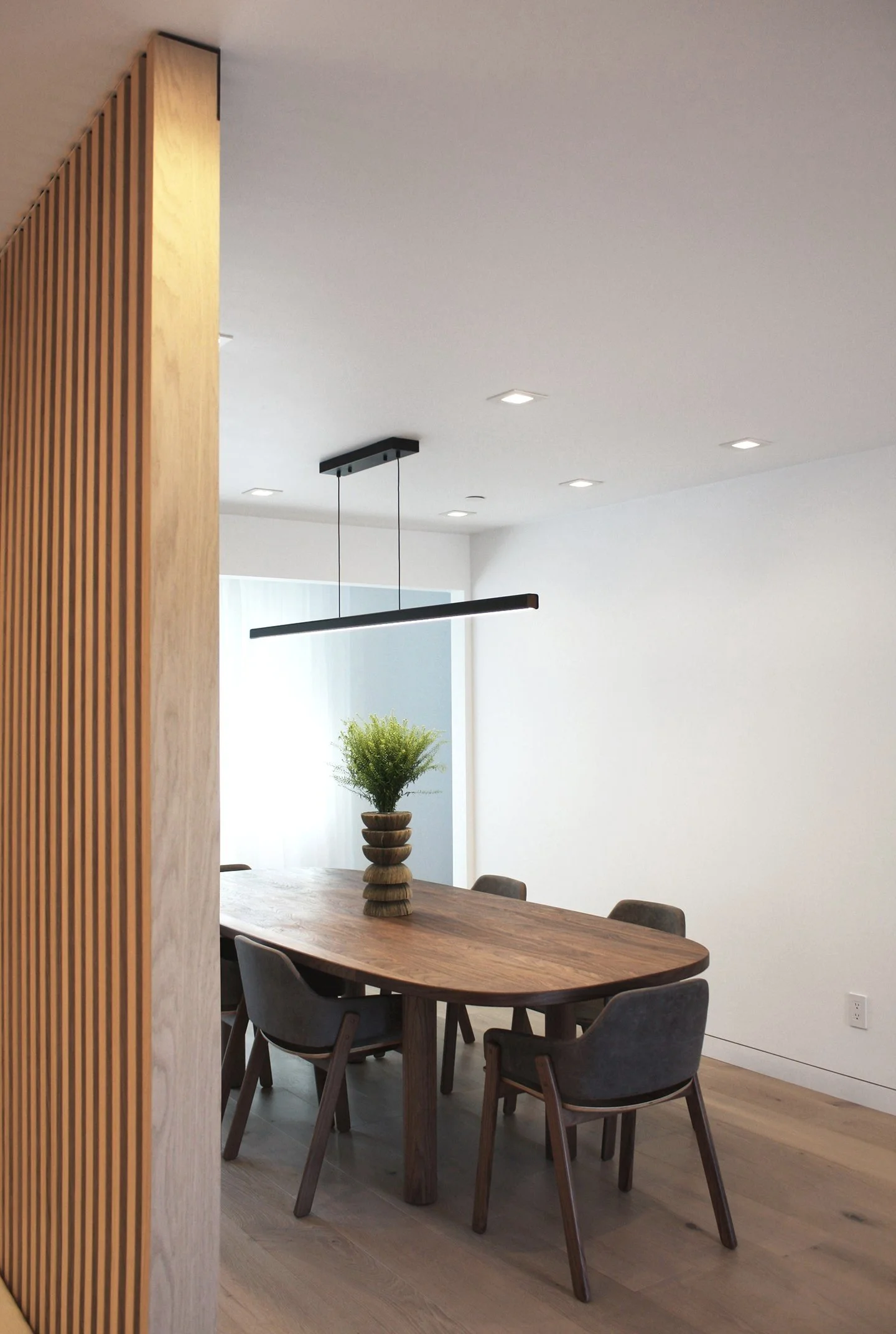


A screen of custom wood slats was designed to delineate the library from the dining space—balancing openness with spatial definition.



Tailored corner draperies, chosen to complement the living room’s natural palette, soften the space while providing flexible light control and privacy when needed.
Rooted in a minimal and grounded aesthetic, the master bedroom features thoughtful details: flush baseboards, recessed lights, ceiling-mounted curtain tracks, and dimmable wall sconces—all carefully integrated to create a calm and cohesive space.





